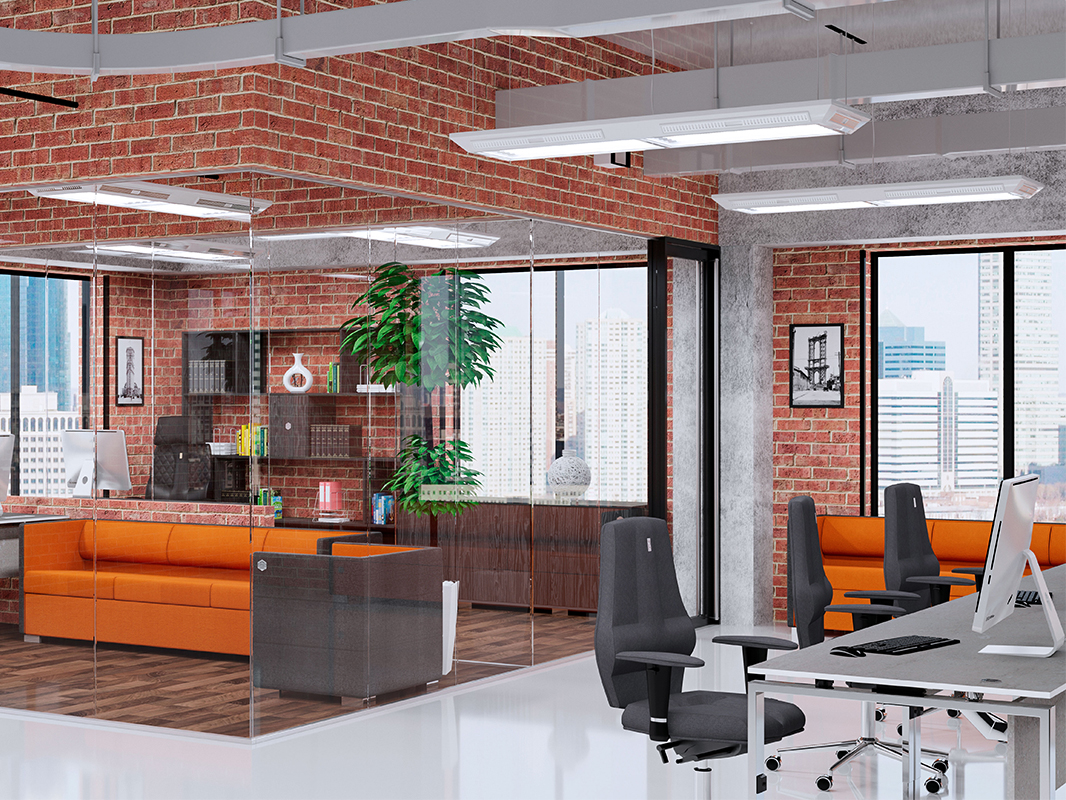The place does not paint a person, but it can increase his productivity. And to strengthen the corporate spirit and form the correct image of the company in the eyes of customers and partners. Therefore, investing in office space design means investing in a business. But how to do it wisely?
Office space organization
First, decide on the type of layout. It doesn't matter if you prefer the interior of an office in the style of modern or timeless classics, there are always 3 options:
- Closed (room-corridor). Because of government agencies mistakenly associated with bureaucracy. But many successful companies around the world appreciate him for his ability to work concentratedly in silence. For a business that involves confidential communication (for example, legal services), this is the only right choice.
- Open (western). Occurred in the Victorian era, Open Space reduces repair costs and allows you to get by with a smaller area. And also has to work in a team and motivates employees. Among the shortcomings - the noise and unnecessary conversations. Popular among creative and IT companies.
- Combined. Those who are better not to distract, put separate rooms. The rest - one or more spacious rooms, often divided into separate workplaces by partitions. Reasonable compromise. Suitable for any business.
Head office
Nothing prevents to draw it contrary to the canons, but the traditional approach still puts at the center of the corner 3 aspects:
- Image and scope of the company. Regardless of the priority: office design in a loft style or a more conservative style, the director should be surrounded by furniture that demonstrates status: wooden furniture with cabinet texture, sofas upholstered in exotic animals, ergonomic leather chairs.
- Paul executive. From this mainly depend on the color design of the office. A combination of different shades of brown and dark green is suitable for a man, and pastel colors for a woman: pearl, beige, turquoise.
- Personal preferences. On how the design corresponds to them, depends on performance. Therefore, to rely only on the professionalism of the designer is a mistake. Need a preliminary visualization of the interior. And then be sure to agree on the design project of the office with the director.
Negotiation room
Here the financial fate of the company is decided. Of course, design is not the key factor when signing a contract. But the outcome of the negotiations may depend on whether he disposes himself or irritates him. General recommendations are:
- Do not regret the area. Whether it is a question of a room or an area separated from the main space by glass partitions, the saying “cramped and not mad” does not work.
- Choose calm solutions. Classic, modern or loft style - whatever the design of the office you prefer, avoid bold, crushing accents. Nothing should distract from the case.
- Do not save on furniture and technology. Stylish and comfortable cabinet solutions, ergonomic chairs, LCD panel or projector - the more comfortable it is to discuss the conditions, the higher the probability that the transaction will take place.
- Zone the room. Sometimes during negotiations, several of their participants need to be alone. The PRIVATE ZONE model will serve this purpose.
Conference room
The tips above are relevant for this type of premises. The design of the office in a modern style often suggests that a conference room is a more spacious version of a meeting room (with a common table). If in your case there are rows of chairs and a chair for performances, pay special attention to the audio system. If the speaker is hard to hear, the meeting is a waste of time.
Recreation areas for employees
The one who has a good rest well works. Caring for employees helps to attract and retain valuable personnel, improve performance and improve the microclimate in the team. The necessary minimum is the kitchen and ergonomic sofas with lumbar spine support. In Open Space will be indispensable model PRIVATE ZONE, creating a cozy oasis of office noise.
Ergonomics in the office
The development of an office design project is needed not only for stylistic unity. Without ergonomic factors, even expensive designer interior design only hurts employees and the business as a whole. Important:
- Think over the "ways of communication". Recreation areas should be as equidistant from different departments as possible, and units regularly interacting with each other should be located nearby.
- To find a compromise. Not every company can allocate an employee of at least 5 m2, as required by sanitary standards. But the balance between team spirit and respect for personal space is imperative.
- Do not forget about the right furniture. A sedentary lifestyle provokes dozens of ailments. And healthy workers are more effective than patients. Therefore, orthopedic chairs - not an excess, but a necessity.
The interior should highlight the merits of your business.
Hanging diplomas and certificates on the walls is not enough - an integrated approach is needed. Therefore, it is best to order a design project office from professionals. They will first study your business, then present a 3D interior design, take into account the wishes and then bring it to life.

